


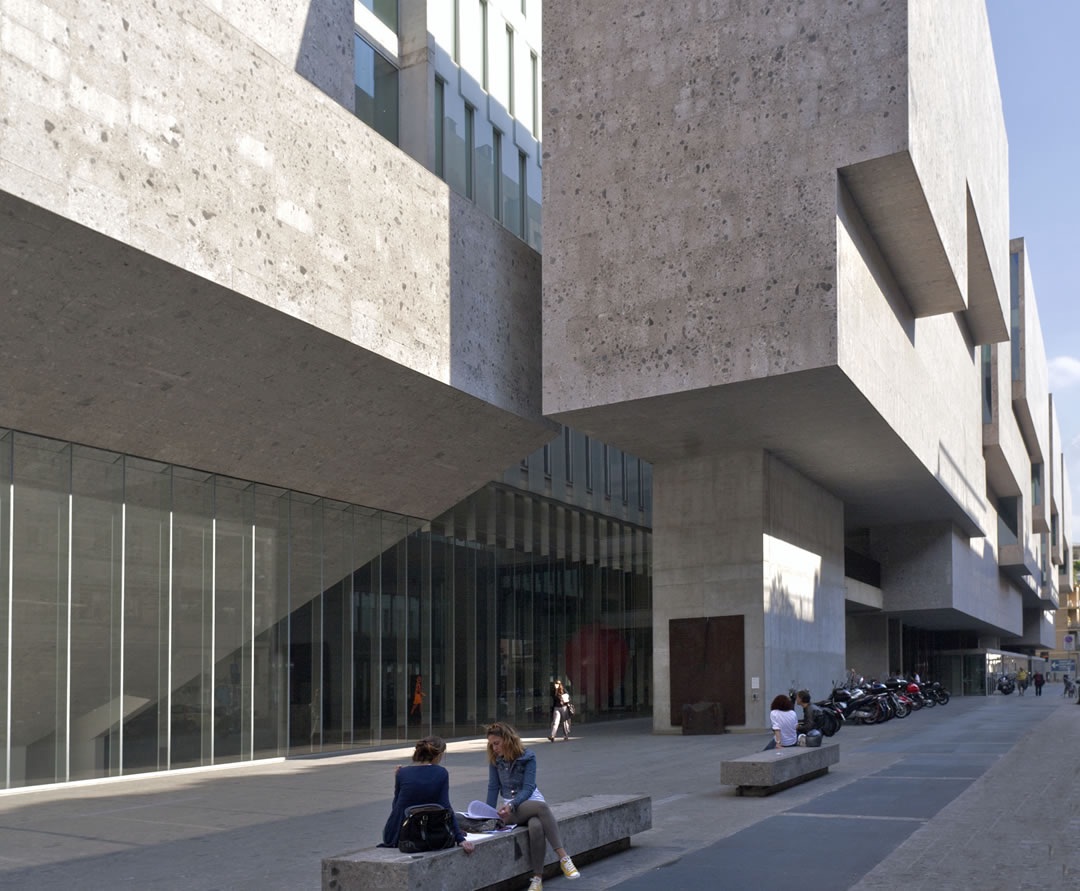
Striking forms, suspended spaces, natural lighting, materials drawn from the local tradition and adapted to a contemporary style. Located at the corner of Viale Bligny and Via Röntgen, this building is the fruit of a project by Dublin-based Grafton Architects, and in particular is the work of Shelley Mc Namara and Yvonne Farrell. Grafton won the international competition launched by the Milanese university in 2001 for the design and construction of a building with offices for the entire Faculty plus a new auditorium, the Aula Magna. From an architectural point of view, the design hinges on two basic ideas: floating volumes and diffuse natural lighting. The six floors of the Grafton building do not rest on pillars, but are hung by steel cables from large roof beams – a structural principle similar to those used for bridges. The effect is a succession of open spaces, stairs and concrete elements that seem suspended in the air. The visual impact is further lightened by the generous presence of wide glass panels and openings that convey natural light down to the basement. Internal courtyards, hanging gardens and terraces on various levels are full of light, thanks to the absence of pillars, and even the underground levels enjoy natural near-daylight. The 1000-seat Aula Magna is located at the corner of Viale Bligny, a lively urban artery. It is a public place and its accessibility from the busy street underlines the ties between Bocconi and the city. The impressive plate glass wall that visually connects the main foyer and the sidewalk is like a window onto Milan. The broad sidewalk stretches to accompany the visitor into the heart of the building in a virtual overlap of university life and urban life, marked also by the grey color of the surfaces. The outside is clad in the stone known as ceppo, a conglomerate harder than cement and about the same shade that comes from the rivers near Lake Iseo. It is widely used for distinguished buildings around Milan. Similarly, the interior walls alternate exposed cement and grey finishing. The new building houses the offices of the entire Faculty, with its Departments and Research Centers. Its underground levels include, in addition to the new Aula Magna, seminar rooms, a spacious foyer, an exhibition area and parking.
read more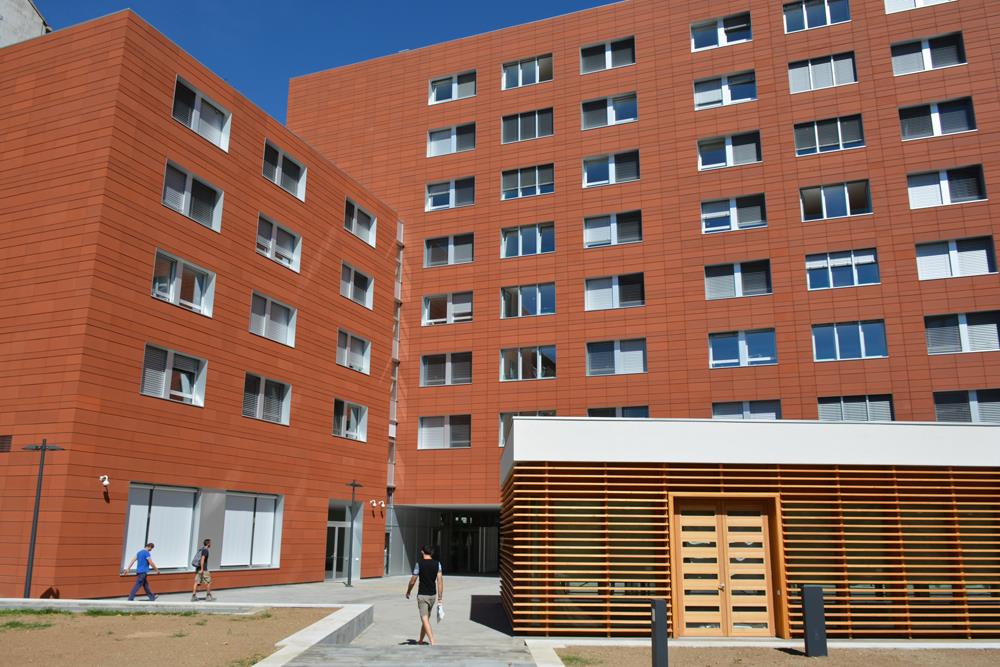
Bocconi University offers students the opportunity to make the most of their time on campus by staying in one of the 7 university residence halls. Living in the heart of campus means having an international, intercultural and stimulating university experience. First opened in 2016, the Bligny Residence Hall is the latest residence hall to be built on the Bocconi campus. With its 170 rooms, there are now a total of 1,767 spots available in the 7 University Residence Halls. All bedrooms have a bed, desk and wardrobe and are equipped with a mini-fridge, safe, heating, air-conditioning. Wi-Fi internet is available throughout the dorm. In addition, blankets, sheets, pillowcases and towels are provided. Linens are changed and rooms are cleaned once a week. Each floor of the Bligny Residence Hall has a common kitchen area available to students. There is also a coin laundry available, as well as common areas for studying, socializing and relaxing.
read more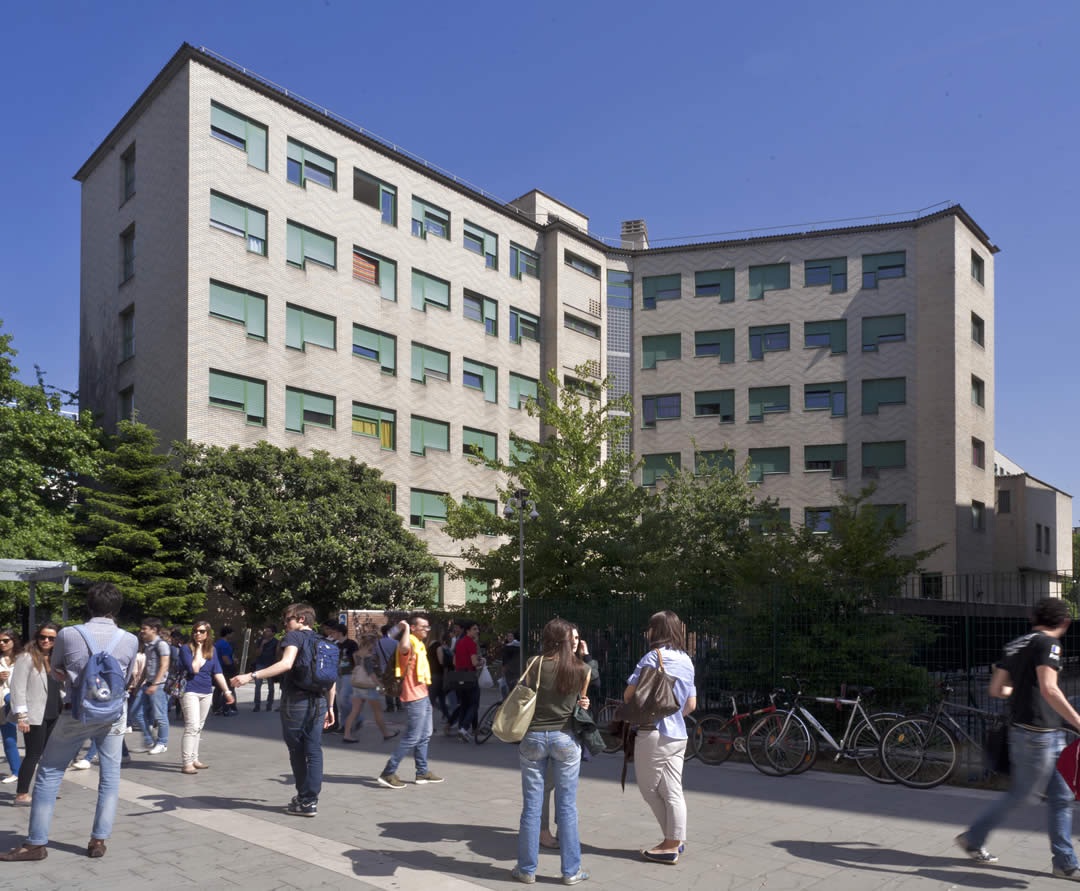
With the construction of the Pensionato Bocconi dormitory, designed by architect Giovanni Muzio, the campus began to spread north. On the University Board’s initiative, the building went up in 1956 to offer an accommodation structure for the numerous students arriving from all over Italy. It boasts 5500m2 of space and at present can host 260 students in single rooms. Entirely renovated in 2007, the dormitory also offers a dining hall service open to all students. Other dorms, located off-campus, allow Bocconi students more than 1700 available spots. All bedrooms have a bed, desk and wardrobe and are equipped with a mini-fridge, safe, heating, air-conditioning and Wi-Fi internet. In addition, blankets, sheets, pillowcases and towels are provided. Linens are changed and rooms are cleaned once a week. There is also a coin laundry and common areas for studying, socializing and relaxing in the building. The Bocconi Residence Hall hosts the Media Center, managed entirely by students. It includes Radio Bocconi, a web radio station that animates the days with music, programs and interviews; Tra i Leoni, the newspaper that discusses what’s happening on and off campus; and Bocconi TV, a web TV channel that uses video to tell its stories.
read more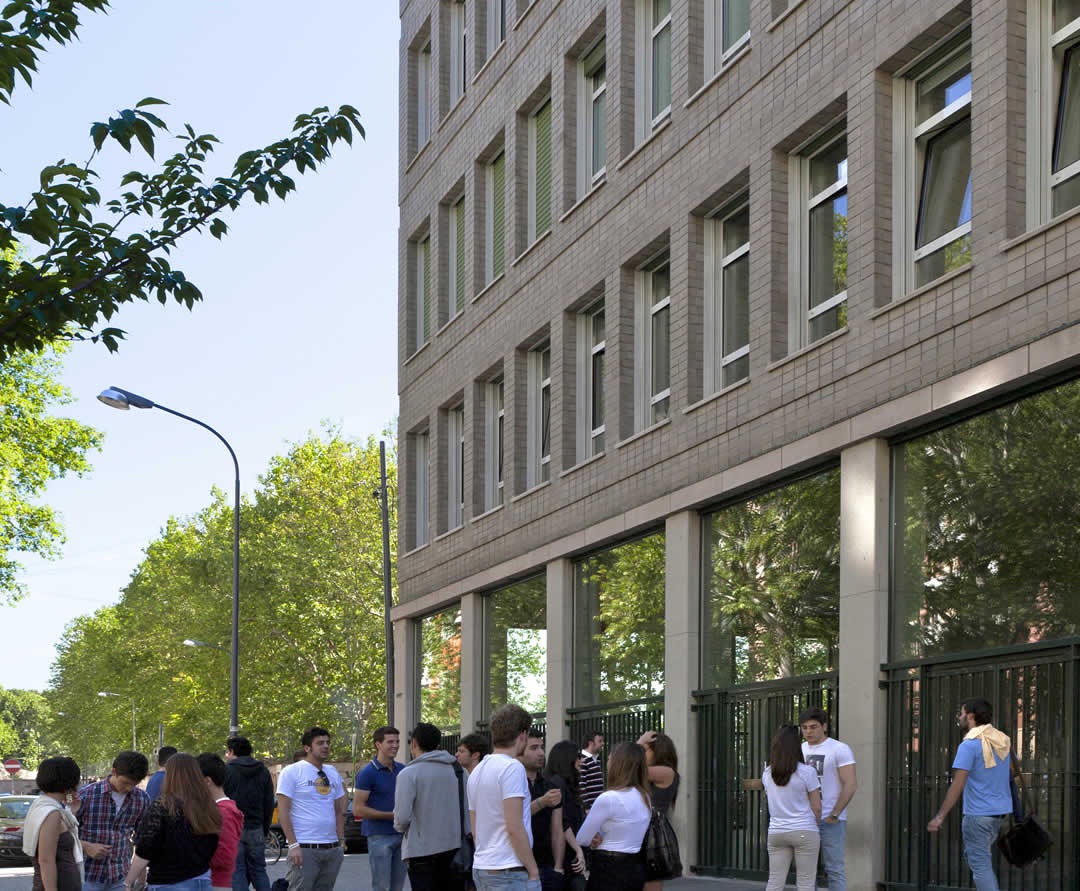
Inaugurated in 1966, this building was designed by architect Giovanni Muzio and his son Lorenzo. It was constructed along Via Sarfatti in order to make up for the increasing lack of teaching and research space. Connected to the Via Sarfatti building by an underground passage, it originally housed the library, the Aula Magna and several institutes. The library still occupies much of the building’s area today – with its storage space, consultation rooms and offices. The Aula Magna at Via Gobbi 5 can hold 400 people. It mainly hosts conferences and conventions.
read more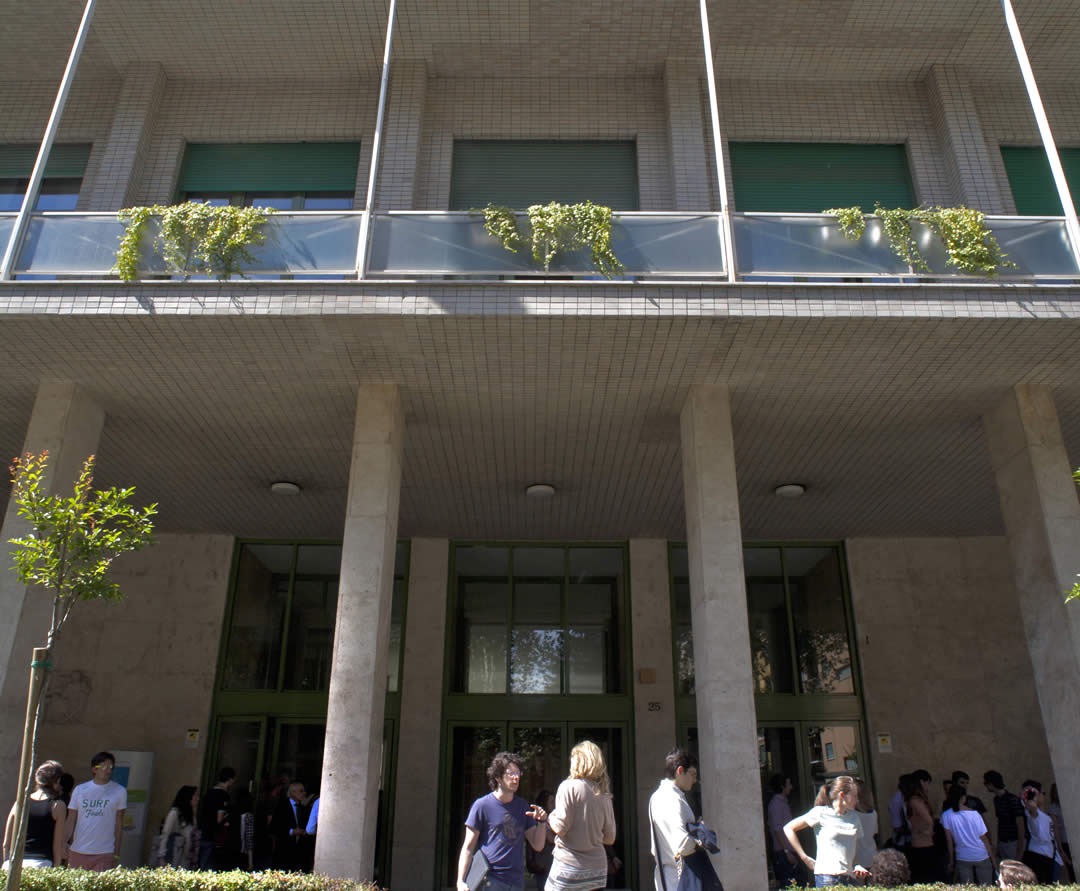
After the original building on Via Statuto was abandoned due to space problems, the structure on Via Sarfatti was inaugurated on 21 December 1941. Designed by architect Giuseppe Pagano, the building has essential lines, a typical example of Rationalist architecture. The structure is dynamic and opens onto a series of courtyards that allow for access to fresh air and light. Pagano designed all the details of the open design featuring a series of jointed wings, though not all the accents and furnishings have lasted after various renovations throughout the years. One of the original features that is still visible is the building’s main stairway: a "scissor" staircase, it allows two flights of stairs to occupy the same space normally needed for one. Two Neo-Medieval lions in green ceramic, a work of sculptor Arturo Martini, guard the main entrance. Bocconi tradition has it that any student walking between the lions will never graduate! This is why many new graduates celebrate by toasting the lions. The bas-reliefs decorating the facade are by Leone Lodi. The atrium of the campus’s oldest building traditionally hosts contemporary artwork, donated or on loan from artists and art collectors. A piano has also been recently added, courtesy of Furcht Pianoforti: passersby often hear students playing a song for the community! Over the years, annexes have been added, both in height and width, in order to support the ever increasing number of students and professors. It currently holds mostly classrooms for undergraduate and graduate program classes, along with study areas and a few administrative offices. A dining hall and restaurant are located on the basement floor.
read more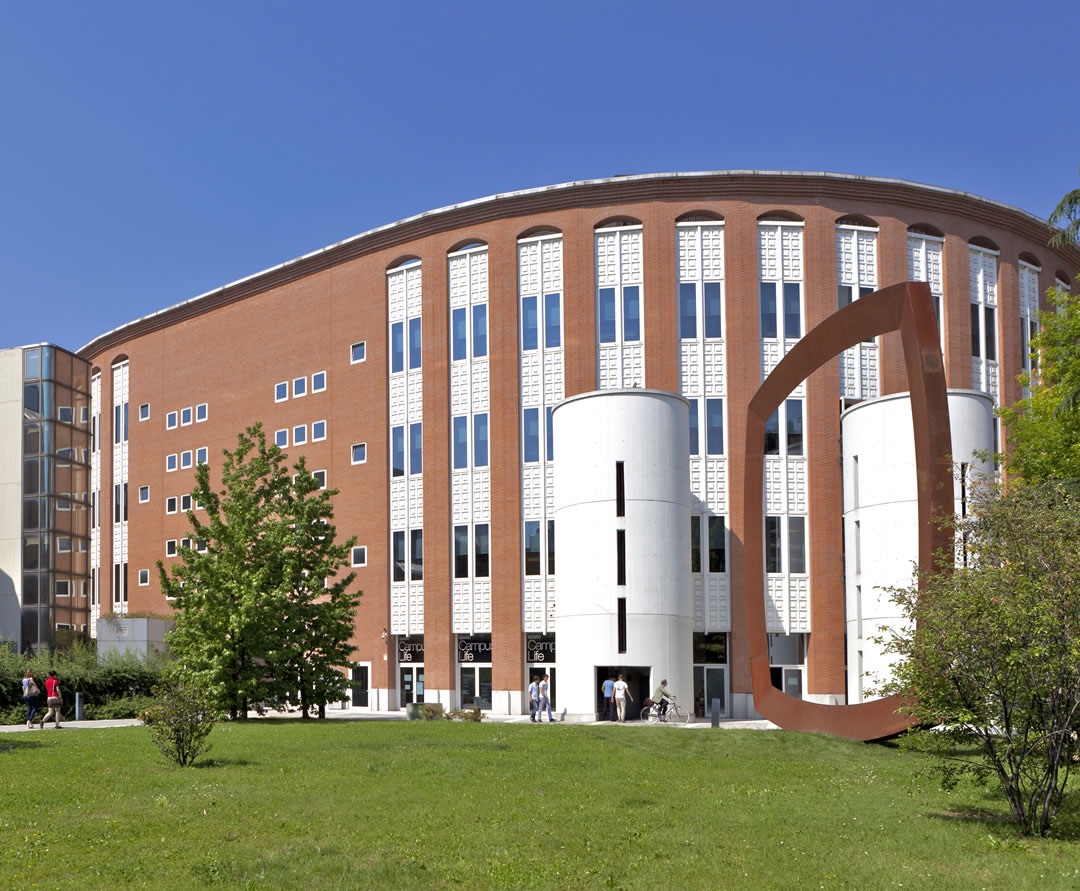
Ignazio Gardella’s large building, dating back to 2001, holds 30 classrooms for a total of 4500 spots. Located in the block between Piazza Sraffa and Viale Bligny, it is a 3-floor ellipse with visible brick facing. Due to its unique shape, it has been given the nickname "Velodromo". The classrooms have a trapezoid shape and are placed on the perimeter of the oval, while the central nucleus is open space and covered with a skylight on the ground floor, allowing light to penetrate inside the structure. The hall is graced by contemporary works of art. Classrooms have recently been renovated, allowing for more interactive teaching. "Flat" classrooms provide an innovative study environment and facilitate interaction between faculty members and students, as well as among students for group projects, case discussions, etc. The atrium of the building hosts a statue of Ferdinando Bocconi, the founder of the University: new Bocconi graduates often use this location for a photo shoot with friends and family! Flat classrooms provide an innovative study environment and facilitate interaction between faculty members and students, as well as among students for group projects, case discussions, etc. The building was named after Leonardo Del Vecchio in 2025.
read more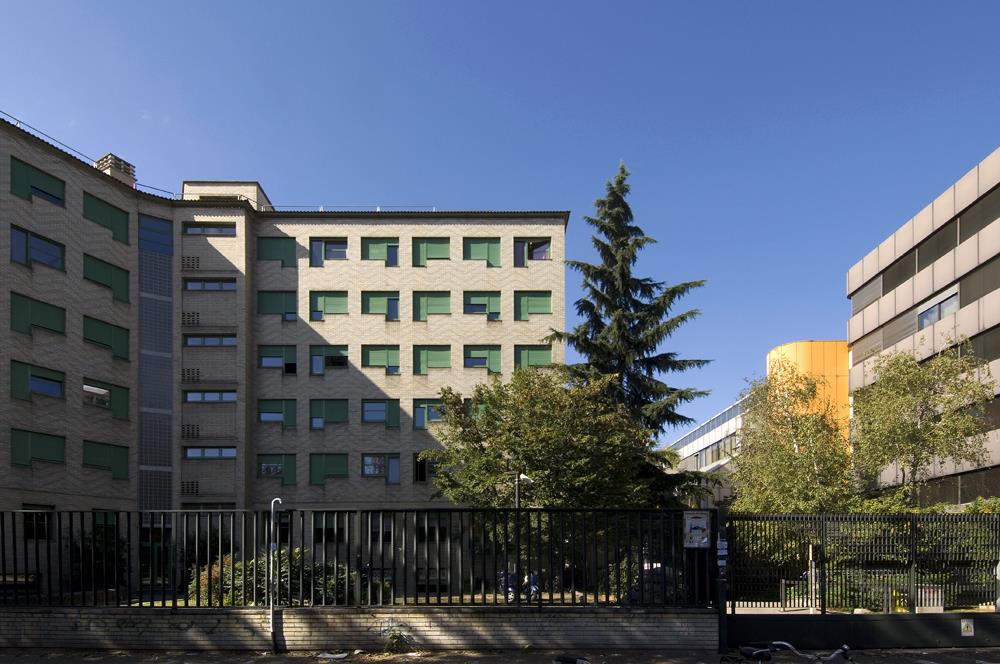
The Bocconi campus is located in downtown Milan, a 10-minute walk from the hip Navigli neighborhood. Equipped with modern and avant-garde facilities for studying and teaching, the campus is also the center of student life. A wide range of cultural, athletic and social activities are offered, including several which are organized directly by student associations. The campus connects a diverse group of buildings – each with marked architectural distinctions – that began in 1941, the year in which the main building in Via Sarfatti was inaugurated. None of these buildings were constructed with the sole purpose of creating new spaces for teaching and university life. Each was the work of important architects and intended as an integral part of the city fabric, prompting not only urban change, but also socio-economic change in the surrounding area. The campus is now entirely gathered around its historic main building on Via Sarfatti, after years during which many University services had to be temporarily housed off campus. The Bocconi community has come home again to its roots in the Porta Lodovica neighborhood. The campus continues to undergo expansions: a new student residence hall, a new recreation center and a large park will be completed by 2019. The campus is the urban and architectural manifestation of the University’s cultural vision. It features avant-garde innovation and an international focus that Bocconi shares with its city, Milan, making it an important point of reference and meeting place for people and ideas.
read more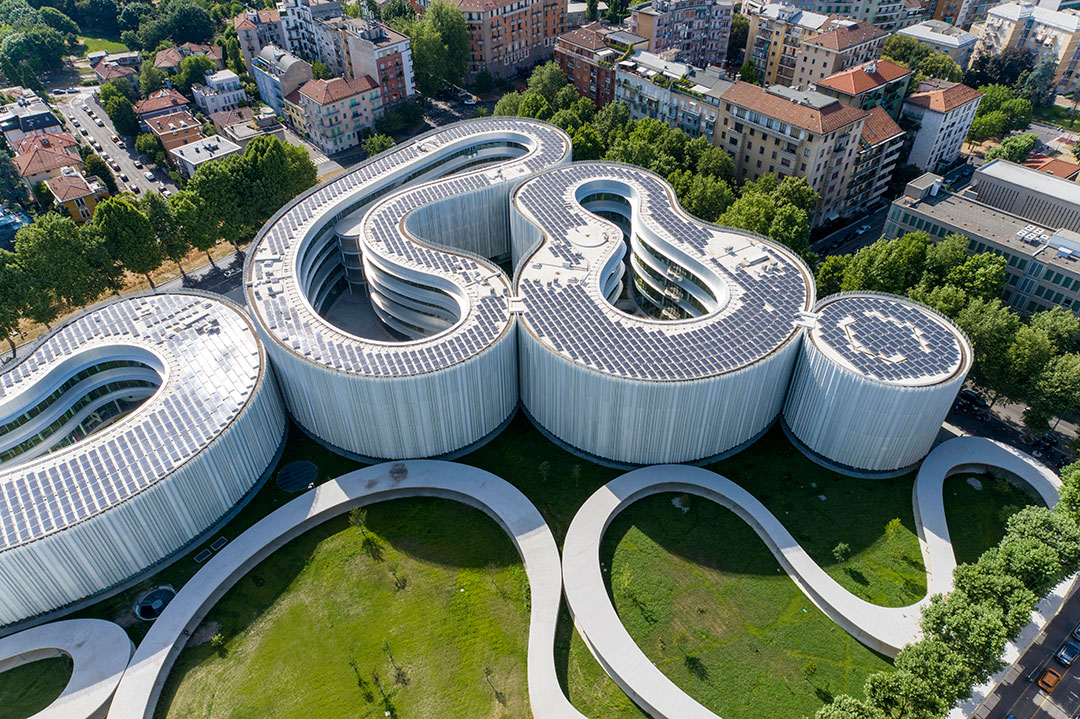
The new SDA Bocconi headquarters has three buildings dedicated to Master and Executive programs and the offices for the Bocconi business school. Designed by two Japanese architects, Kazuyo Sejima and Ryue Nishizawa, of the SANAA architectural firm, it features 39 automated classrooms, 2 auditoriums (one seating 300, the other 150), offices and common areas. The entire architectural design is an outstanding example of environmental sustainability: all buildings are designed to enhance ideal sun lighting and natural ventilation, so as to minimize energy consumption.
read more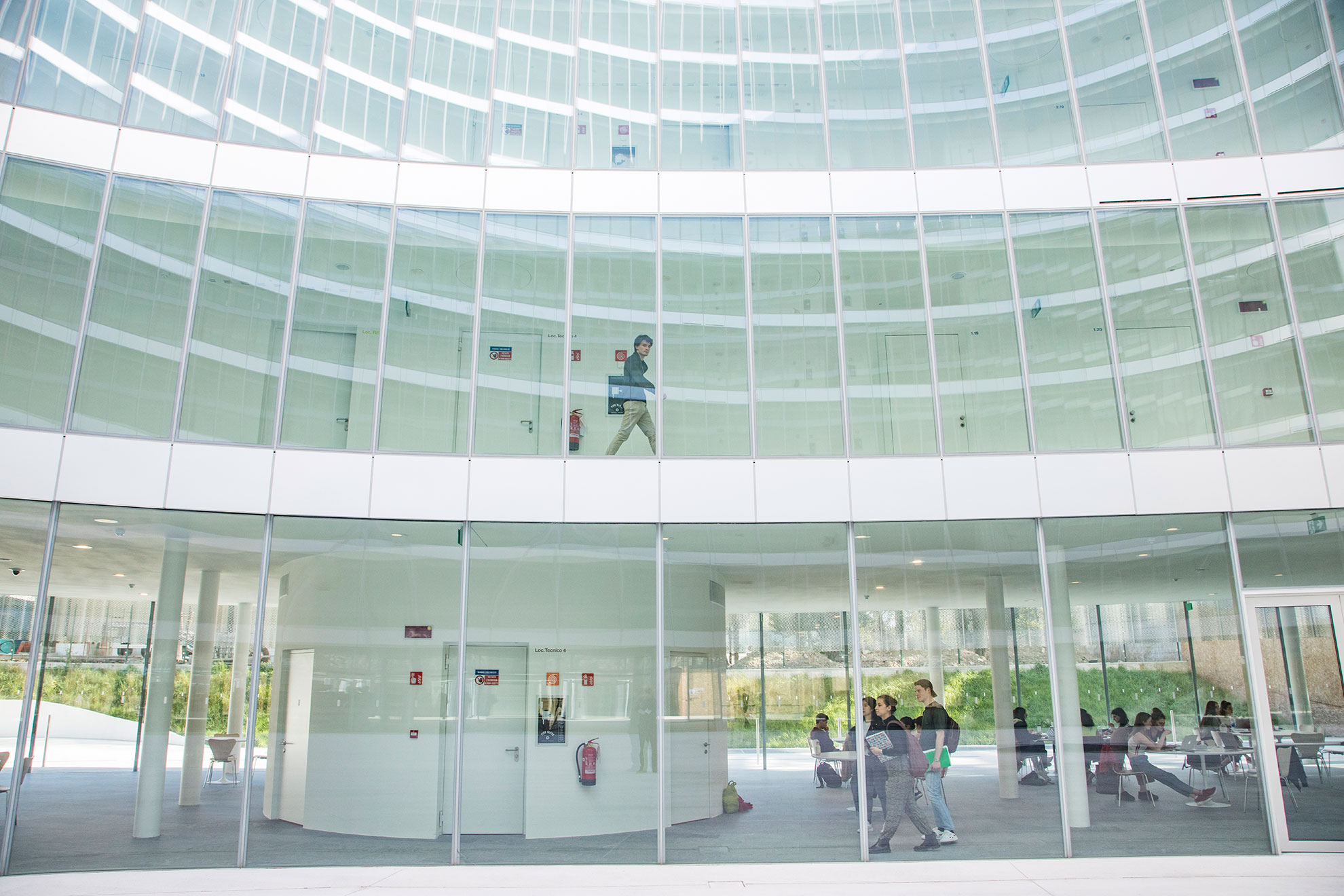
A modern building in the heart of the campus designed by the SANAA architecture firm and opened in 2018, the residence hall can accommodate up to 300 guests (in single rooms in 2- or 4-person apartments and studios, as well as common areas for cooking, studying and leisure). Its 10 floors feature large windows and an abundance of natural light.
read more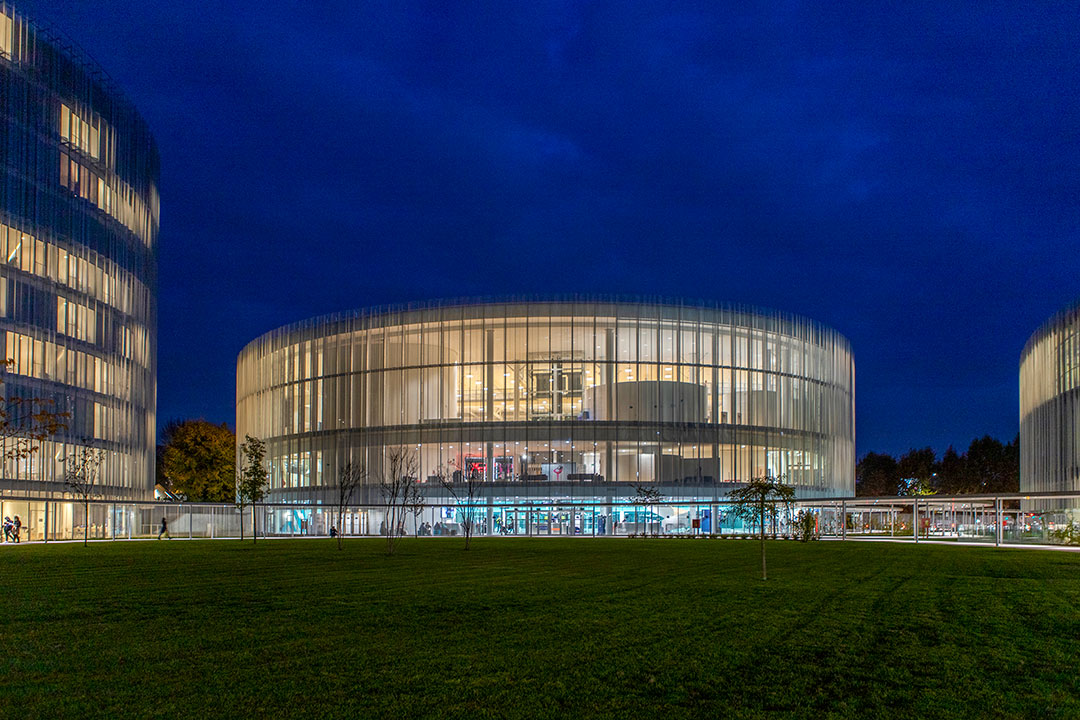
Designed by the SANAA architecture firm, the Bocconi Sport Center includes a water sports facility managed by Aquamore – with a 50m Olympic swimming pool and a 25m training pool – a fitness area managed by Virgin Active, an elevated running track and the Bocconi Sport Arena – a multifunctional facility for practicing team sports like basketball, volleyball and five-a-side soccer.
read more
Striking forms, suspended spaces, natural lighting, materials drawn from the local tradition and adapted to a contemporary style. Located at the corner of Viale Bligny and Via Röntgen, this building is the fruit of a project by Dublin-based Grafton Architects, and in particular is the work of Shelley Mc Namara and Yvonne Farrell. Grafton won the international competition launched by the Milanese university in 2001 for the design and construction of a building with offices for the entire Faculty plus a new auditorium, the Aula Magna. From an architectural point of view, the design hinges on two basic ideas: floating volumes and diffuse natural lighting. The six floors of the Grafton building do not rest on pillars, but are hung by steel cables from large roof beams – a structural principle similar to those used for bridges. The effect is a succession of open spaces, stairs and concrete elements that seem suspended in the air. The visual impact is further lightened by the generous presence of wide glass panels and openings that convey natural light down to the basement. Internal courtyards, hanging gardens and terraces on various levels are full of light, thanks to the absence of pillars, and even the underground levels enjoy natural near-daylight. The 1000-seat Aula Magna is located at the corner of Viale Bligny, a lively urban artery. It is a public place and its accessibility from the busy street underlines the ties between Bocconi and the city. The impressive plate glass wall that visually connects the main foyer and the sidewalk is like a window onto Milan. The broad sidewalk stretches to accompany the visitor into the heart of the building in a virtual overlap of university life and urban life, marked also by the grey color of the surfaces. The outside is clad in the stone known as ceppo, a conglomerate harder than cement and about the same shade that comes from the rivers near Lake Iseo. It is widely used for distinguished buildings around Milan. Similarly, the interior walls alternate exposed cement and grey finishing. The new building houses the offices of the entire Faculty, with its Departments and Research Centers. Its underground levels include, in addition to the new Aula Magna, seminar rooms, a spacious foyer, an exhibition area and parking.

Bocconi University offers students the opportunity to make the most of their time on campus by staying in one of the 7 university residence halls. Living in the heart of campus means having an international, intercultural and stimulating university experience. First opened in 2016, the Bligny Residence Hall is the latest residence hall to be built on the Bocconi campus. With its 170 rooms, there are now a total of 1,767 spots available in the 7 University Residence Halls. All bedrooms have a bed, desk and wardrobe and are equipped with a mini-fridge, safe, heating, air-conditioning. Wi-Fi internet is available throughout the dorm. In addition, blankets, sheets, pillowcases and towels are provided. Linens are changed and rooms are cleaned once a week. Each floor of the Bligny Residence Hall has a common kitchen area available to students. There is also a coin laundry available, as well as common areas for studying, socializing and relaxing.

With the construction of the Pensionato Bocconi dormitory, designed by architect Giovanni Muzio, the campus began to spread north. On the University Board’s initiative, the building went up in 1956 to offer an accommodation structure for the numerous students arriving from all over Italy. It boasts 5500m2 of space and at present can host 260 students in single rooms. Entirely renovated in 2007, the dormitory also offers a dining hall service open to all students. Other dorms, located off-campus, allow Bocconi students more than 1700 available spots. All bedrooms have a bed, desk and wardrobe and are equipped with a mini-fridge, safe, heating, air-conditioning and Wi-Fi internet. In addition, blankets, sheets, pillowcases and towels are provided. Linens are changed and rooms are cleaned once a week. There is also a coin laundry and common areas for studying, socializing and relaxing in the building. The Bocconi Residence Hall hosts the Media Center, managed entirely by students. It includes Radio Bocconi, a web radio station that animates the days with music, programs and interviews; Tra i Leoni, the newspaper that discusses what’s happening on and off campus; and Bocconi TV, a web TV channel that uses video to tell its stories.

Inaugurated in 1966, this building was designed by architect Giovanni Muzio and his son Lorenzo. It was constructed along Via Sarfatti in order to make up for the increasing lack of teaching and research space. Connected to the Via Sarfatti building by an underground passage, it originally housed the library, the Aula Magna and several institutes. The library still occupies much of the building’s area today – with its storage space, consultation rooms and offices. The Aula Magna at Via Gobbi 5 can hold 400 people. It mainly hosts conferences and conventions.

After the original building on Via Statuto was abandoned due to space problems, the structure on Via Sarfatti was inaugurated on 21 December 1941. Designed by architect Giuseppe Pagano, the building has essential lines, a typical example of Rationalist architecture. The structure is dynamic and opens onto a series of courtyards that allow for access to fresh air and light. Pagano designed all the details of the open design featuring a series of jointed wings, though not all the accents and furnishings have lasted after various renovations throughout the years. One of the original features that is still visible is the building’s main stairway: a "scissor" staircase, it allows two flights of stairs to occupy the same space normally needed for one. Two Neo-Medieval lions in green ceramic, a work of sculptor Arturo Martini, guard the main entrance. Bocconi tradition has it that any student walking between the lions will never graduate! This is why many new graduates celebrate by toasting the lions. The bas-reliefs decorating the facade are by Leone Lodi. The atrium of the campus’s oldest building traditionally hosts contemporary artwork, donated or on loan from artists and art collectors. A piano has also been recently added, courtesy of Furcht Pianoforti: passersby often hear students playing a song for the community! Over the years, annexes have been added, both in height and width, in order to support the ever increasing number of students and professors. It currently holds mostly classrooms for undergraduate and graduate program classes, along with study areas and a few administrative offices. A dining hall and restaurant are located on the basement floor.

Ignazio Gardella’s large building, dating back to 2001, holds 30 classrooms for a total of 4500 spots. Located in the block between Piazza Sraffa and Viale Bligny, it is a 3-floor ellipse with visible brick facing. Due to its unique shape, it has been given the nickname "Velodromo". The classrooms have a trapezoid shape and are placed on the perimeter of the oval, while the central nucleus is open space and covered with a skylight on the ground floor, allowing light to penetrate inside the structure. The hall is graced by contemporary works of art. Classrooms have recently been renovated, allowing for more interactive teaching. "Flat" classrooms provide an innovative study environment and facilitate interaction between faculty members and students, as well as among students for group projects, case discussions, etc. The atrium of the building hosts a statue of Ferdinando Bocconi, the founder of the University: new Bocconi graduates often use this location for a photo shoot with friends and family! Flat classrooms provide an innovative study environment and facilitate interaction between faculty members and students, as well as among students for group projects, case discussions, etc. The building was named after Leonardo Del Vecchio in 2025.

The Bocconi campus is located in downtown Milan, a 10-minute walk from the hip Navigli neighborhood. Equipped with modern and avant-garde facilities for studying and teaching, the campus is also the center of student life. A wide range of cultural, athletic and social activities are offered, including several which are organized directly by student associations. The campus connects a diverse group of buildings – each with marked architectural distinctions – that began in 1941, the year in which the main building in Via Sarfatti was inaugurated. None of these buildings were constructed with the sole purpose of creating new spaces for teaching and university life. Each was the work of important architects and intended as an integral part of the city fabric, prompting not only urban change, but also socio-economic change in the surrounding area. The campus is now entirely gathered around its historic main building on Via Sarfatti, after years during which many University services had to be temporarily housed off campus. The Bocconi community has come home again to its roots in the Porta Lodovica neighborhood. The campus continues to undergo expansions: a new student residence hall, a new recreation center and a large park will be completed by 2019. The campus is the urban and architectural manifestation of the University’s cultural vision. It features avant-garde innovation and an international focus that Bocconi shares with its city, Milan, making it an important point of reference and meeting place for people and ideas.

The new SDA Bocconi headquarters has three buildings dedicated to Master and Executive programs and the offices for the Bocconi business school. Designed by two Japanese architects, Kazuyo Sejima and Ryue Nishizawa, of the SANAA architectural firm, it features 39 automated classrooms, 2 auditoriums (one seating 300, the other 150), offices and common areas. The entire architectural design is an outstanding example of environmental sustainability: all buildings are designed to enhance ideal sun lighting and natural ventilation, so as to minimize energy consumption.

A modern building in the heart of the campus designed by the SANAA architecture firm and opened in 2018, the residence hall can accommodate up to 300 guests (in single rooms in 2- or 4-person apartments and studios, as well as common areas for cooking, studying and leisure). Its 10 floors feature large windows and an abundance of natural light.

Designed by the SANAA architecture firm, the Bocconi Sport Center includes a water sports facility managed by Aquamore – with a 50m Olympic swimming pool and a 25m training pool – a fitness area managed by Virgin Active, an elevated running track and the Bocconi Sport Arena – a multifunctional facility for practicing team sports like basketball, volleyball and five-a-side soccer.